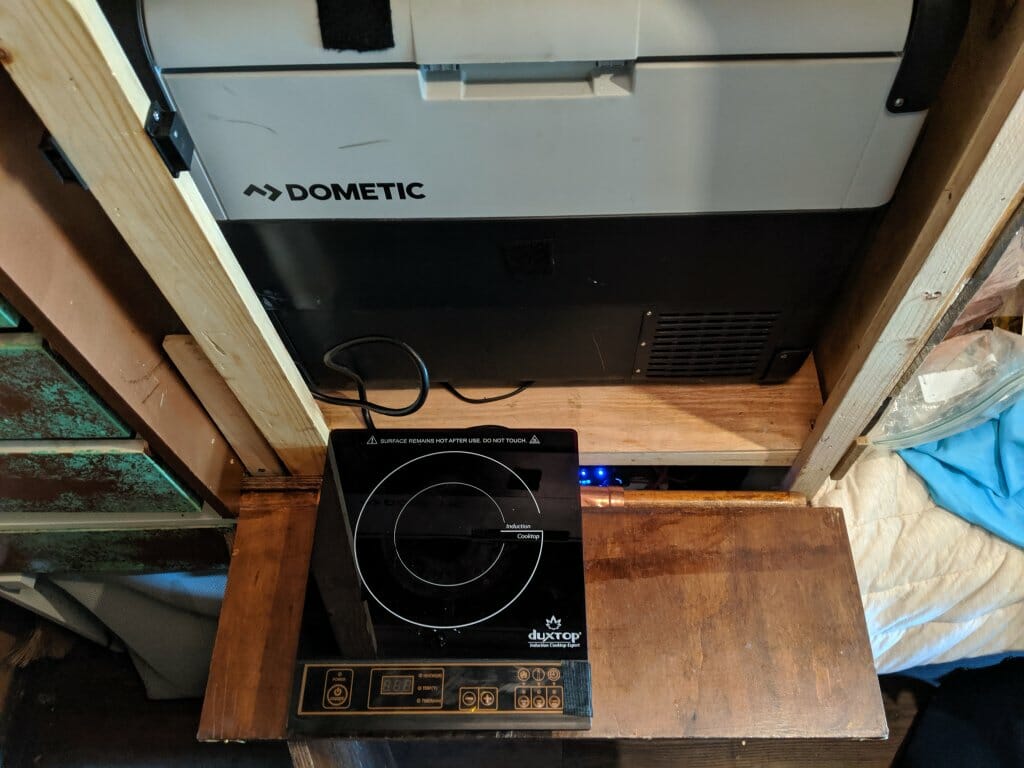Building a kitchen in a van means making trade-offs. Do you really need hot water, or can you just boil some when you need it? Does the faucet need to have an electric pump, or can it just be done by foot?
Our answer to both of these questions was “no.” Instead, we focused on the following priorities:
- Lots of counter space and storage
- 14gallons+ of water, so we could go 1-2 weeks off-grid
- A sink faucet that can double as a showerhead
- Preserve the open layout, so we could walk from front to back
Designing the Kitchen
I built the entire kitchen around the dimensions of these 7-gallon water tanks. One is placed near the back of the van, with the foot/hand-pump hose leading to the faucet, and the other near the front with the included spigot for filling water bottles.
What makes this setup unique is that the faucet (really just a 1/4″ copper pipe on the end of the hose) can double as a shower. It attached to the back wall with fishing magnets, and can be easily detached when the back doors are open. This hose is also long enough that the foot pump becomes a hand pump, so we can stand outside and rinse off.
Countertops and Sink
Above is a 15″x15″ marine sink. This was by far the most expensive part, and in retrospect we probably could have built something equally good for much cheaper. Regardless, the small size was just right for the back of the van.
We also added a steel backsplash (painted copper, like most of the rest of this wood cabin steampunk van). More magnets, including those we’ve collected from parks, keep everything in place.

The countertop next to the sink runs all along the side of the van and folds up so that we can access the storage area beneath. It is also treated with stain and butcher-block finish, so it works as a cutting board and general food preparation area.














